We are slowly but surely making our house a home, tackling our first big project: adding built ins and trim work. When we were in the build phase, I knew that adding built ins and trim work was a project I knew I wanted to do right away.
Why didn’t we just do these projects during the build phase?! If our home was custom, I would have. We built a spec home with builder and in doing that, you can’t shop around for prices (you pay the price + builder fee), and in many cases, you’re choosing from a list of options. We chose to do these projects after closing to get the best price and the most custom products.
These are the projects we tackled first:
- Office Built Ins: I envisioned a huge wall of dark built ins
- Living Room/Media Built In: our house has a “cut out” for a media table or I prefer the more finished, built in look
- Laundry Room Built In: our house came with very basic shelving above the washer/dryer
- Foyer, Dining + Bedroom Trim: if I had to pick a name for my favorite style home it would be French Modern. I love the elegant feel that this style of trim adds, and I wanted it in a few rooms
I truly could not be happier with how everything turned out.
Also, instead of holding off on sharing our home projects until the rooms are fully finished, I thought I would share the entire process. Personally, I like to see the journey of how a room got so beautiful. We did these projects a month and a half after moving in; I still need to add furniture, decor, hardware, and lighting.
LAUNDRY ROOM BUILT IN
Our laundry room is right off the garage, so it serves as both a laundry room and mud room. Because of this, I knew I wanted to add an entire wall of built ins surrounding the washer and dryer.
We already had a set of upper and lower cabinets and countertop on one wall. So, I wanted to match that, using the Dovetail Gray paint. I opted to have the built ins the same depth as the washer and dryer so they were large enough to hold hampers. We did all adjustable shelving so I could get creative with storage options. I took them to the ceiling to allow for even more storage. In between the left and right side cabinets, I wanted shelving; my designer told me that upper cabinets can make a room feel smaller so this was my solution to get storage without the room feeling too heavy. I also adding a shelf above the washer and dryer for folding, and that has been one of the best features.
Paint Color: color matched to our Dovetail Gray cabinets which is a custom paint by the cabinet maker
Future Plans: organize the shelves, style the room and add hardware to the built ins.
BEFORE
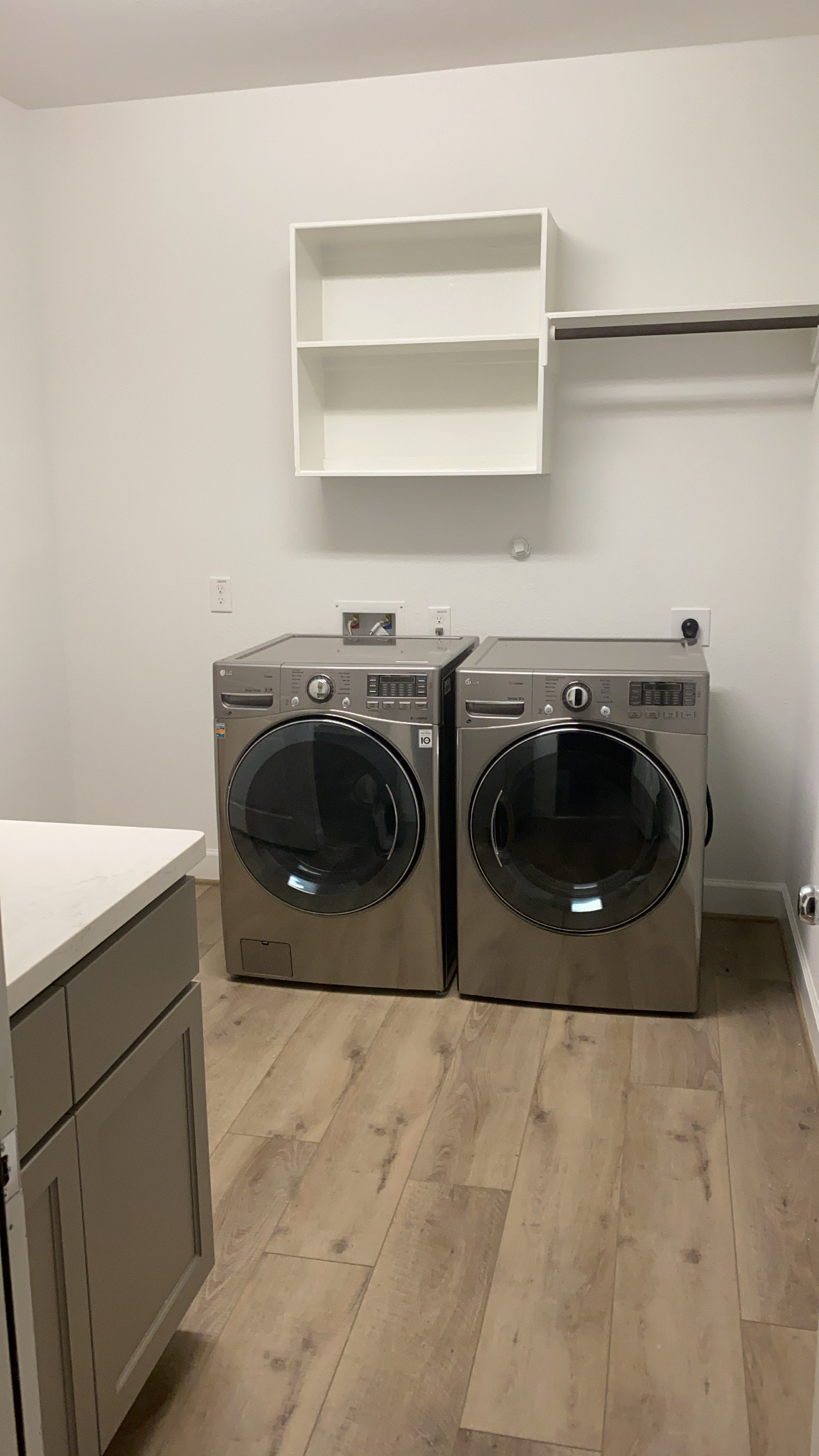
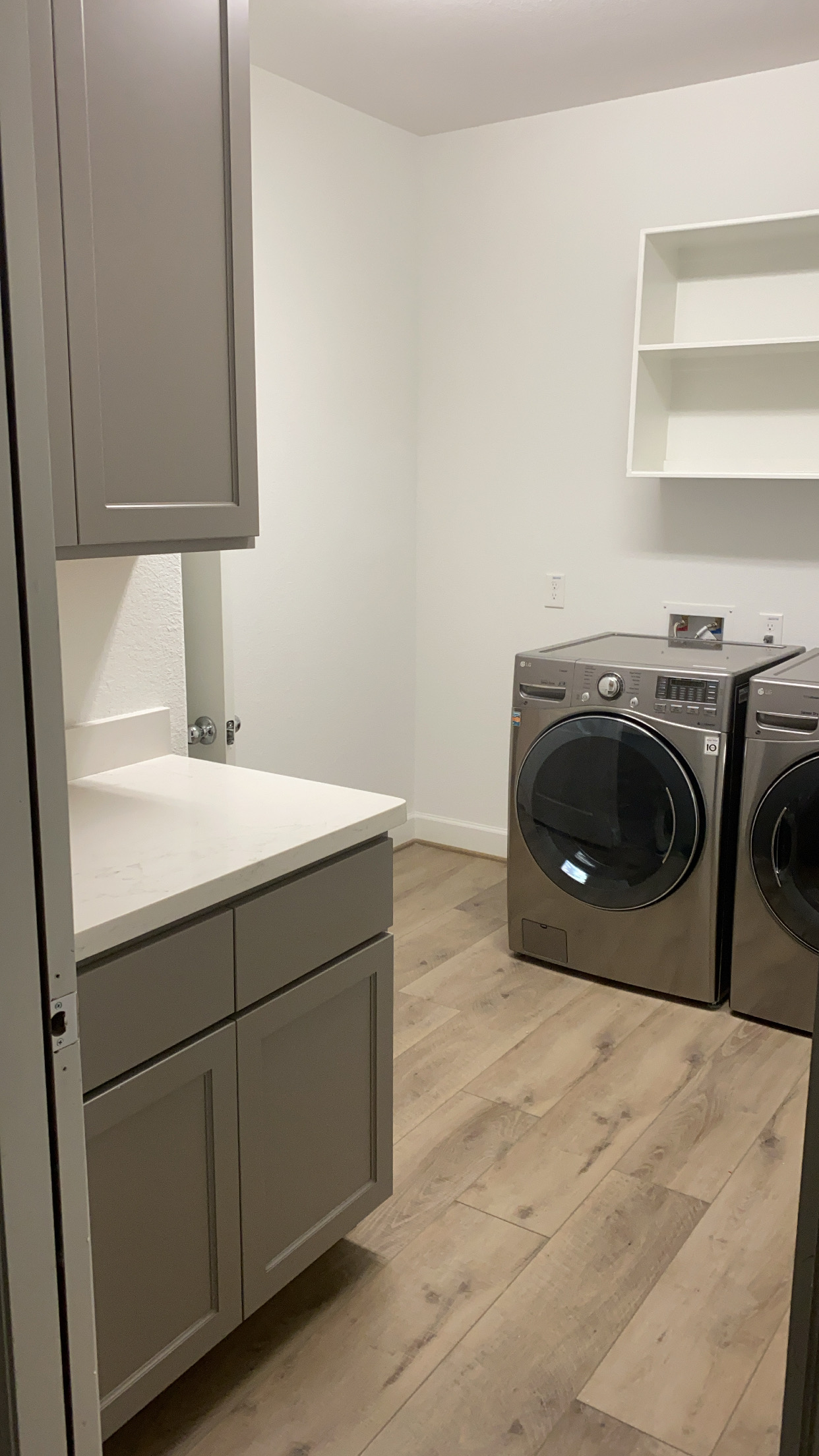
AFTER
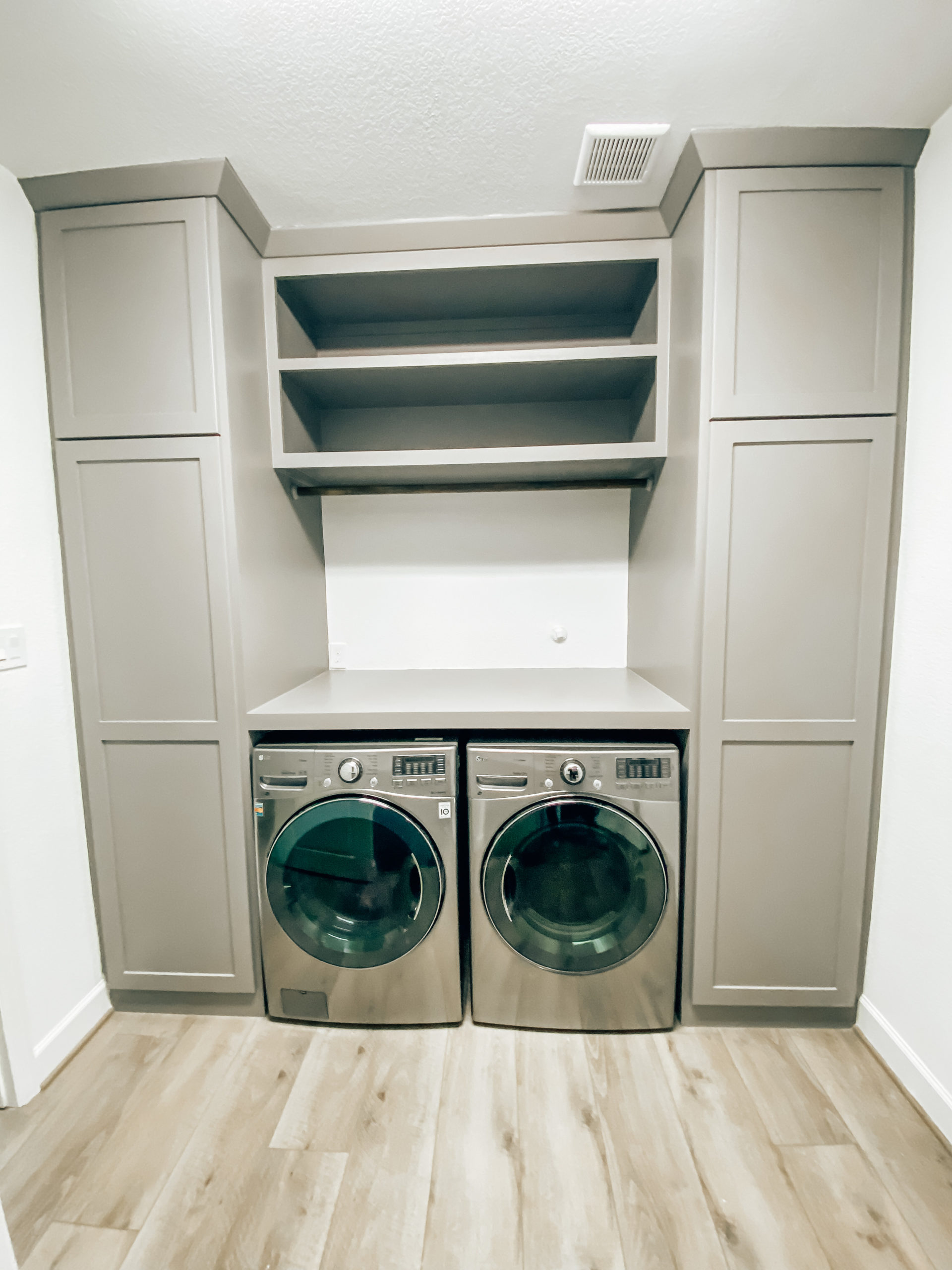
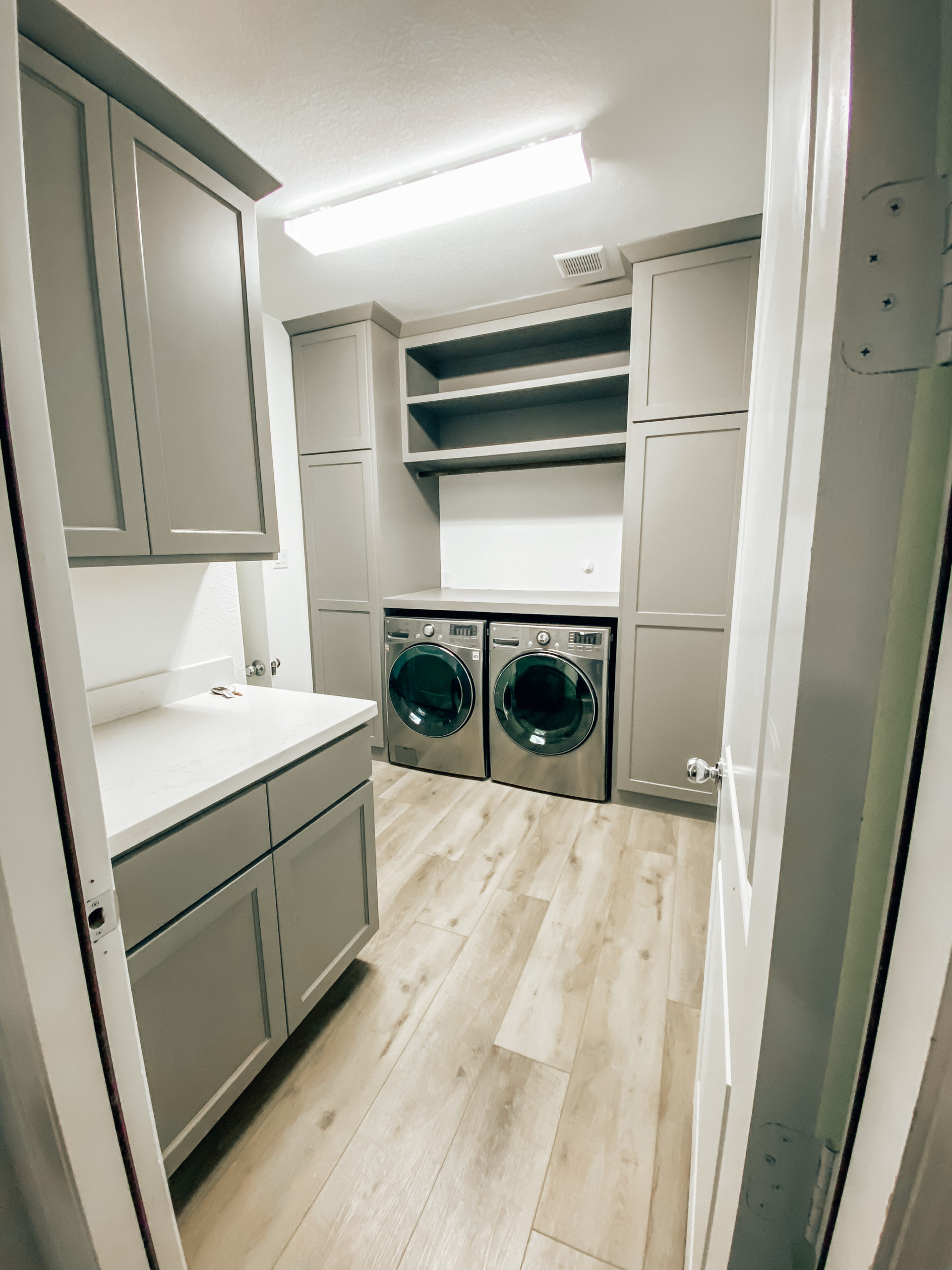
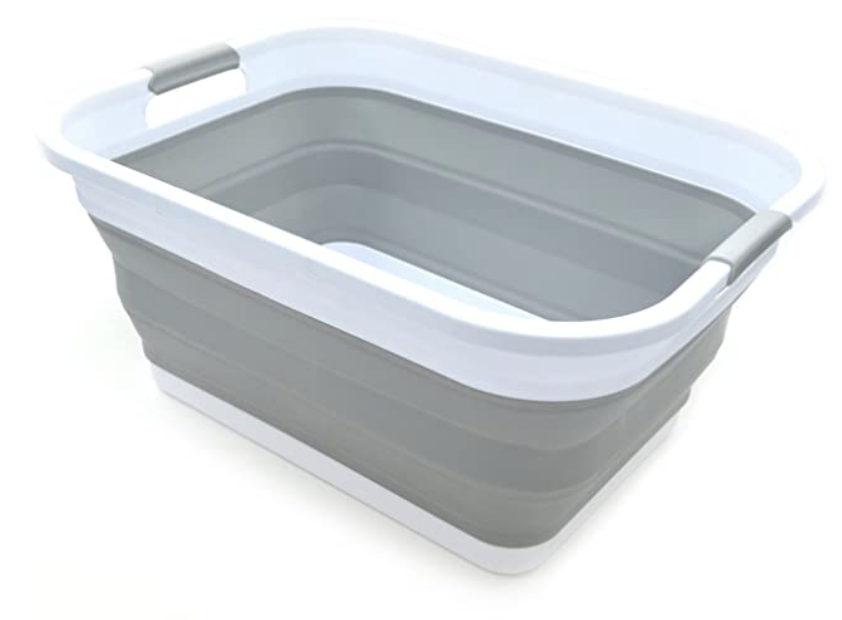
These are what I use in the built ins to hold both dirty laundry and clean laundry.
OFFICE BOOKSHELVES + BUILT IN
Our office was really a blank slate. It was a room with all white walls and a high ceiling. I had a vision to create major contrast with a dark, floor to ceiling wall of built ins. I opted for lower cabinets for lots of storage. Our carpenter put outlets in the lowers so that it can house my printer.
I did bookshelves on either side. In the middle I wanted to do something different and add texture so we did fluted paneling. I may or may not add a beautiful piece of art to this space.
Office Bookshelves + Built In Paint Color: Sherwin Williams Iron Ore
Future Plans: add hardware, finish styling the shelves, add curtains and furnish with a desk, office chair + 2 accessory chairs
BEFORE
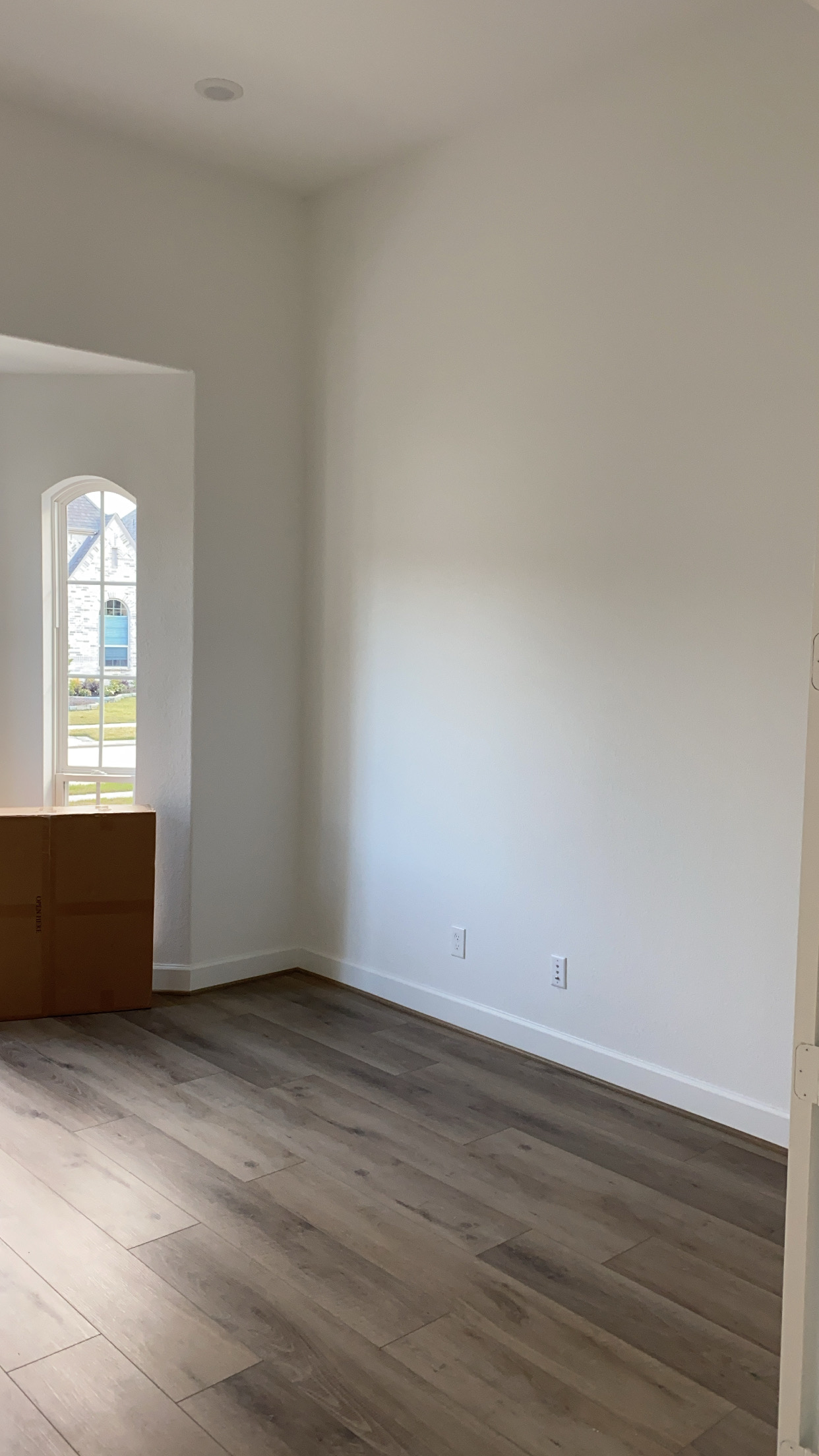
AFTER
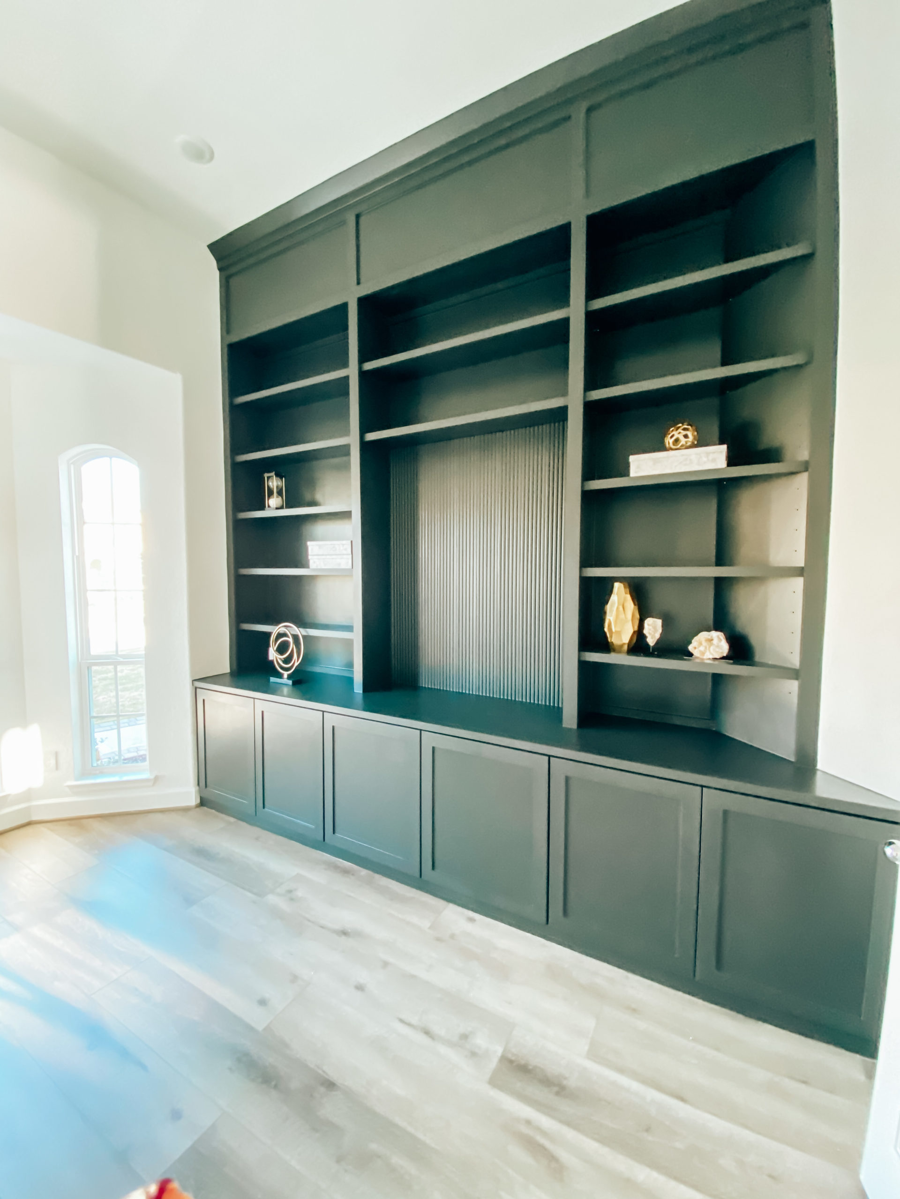
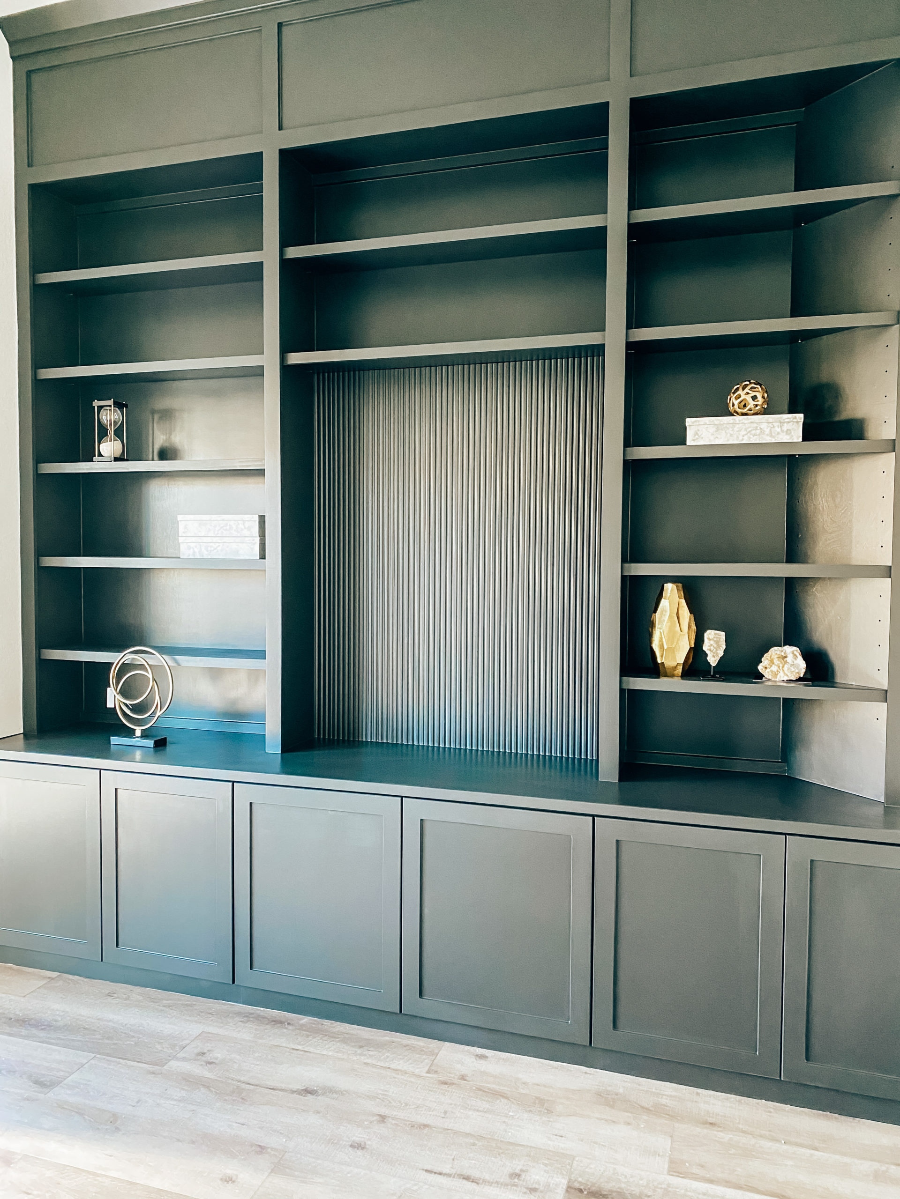
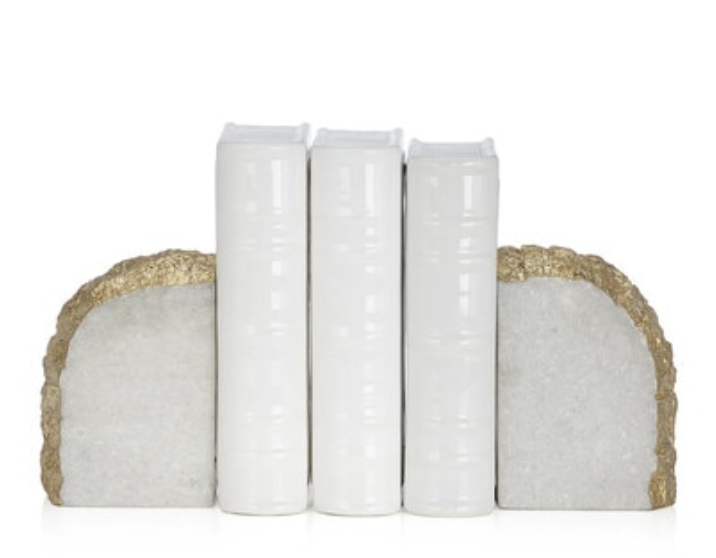
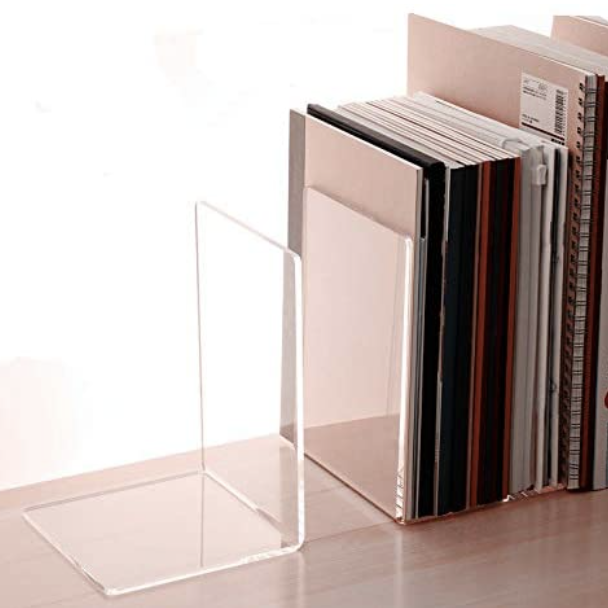
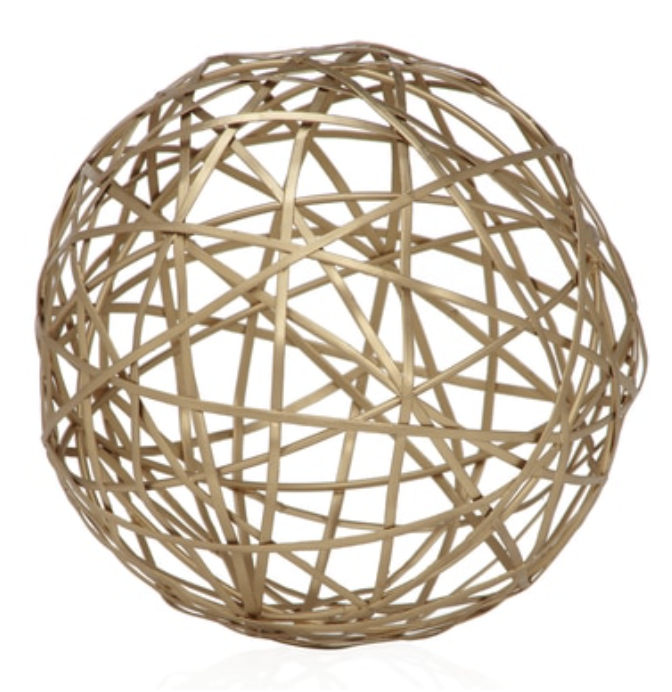
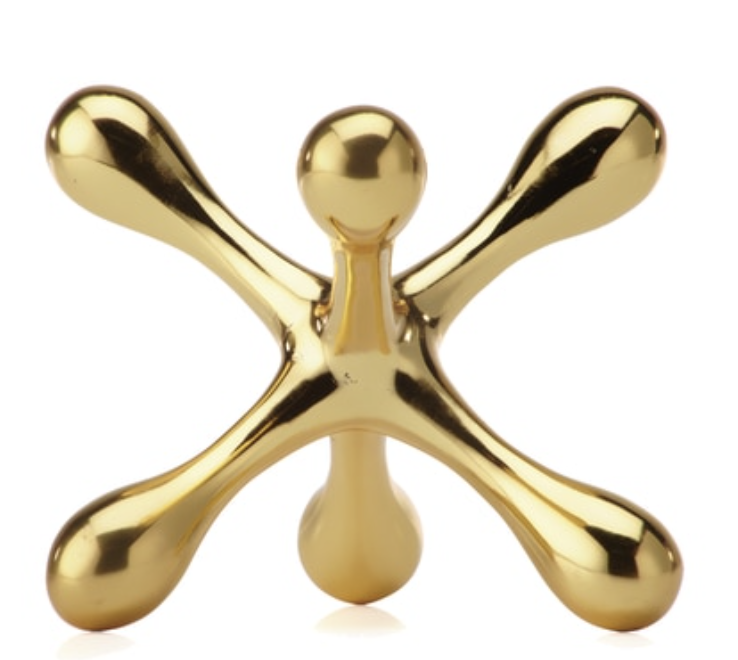
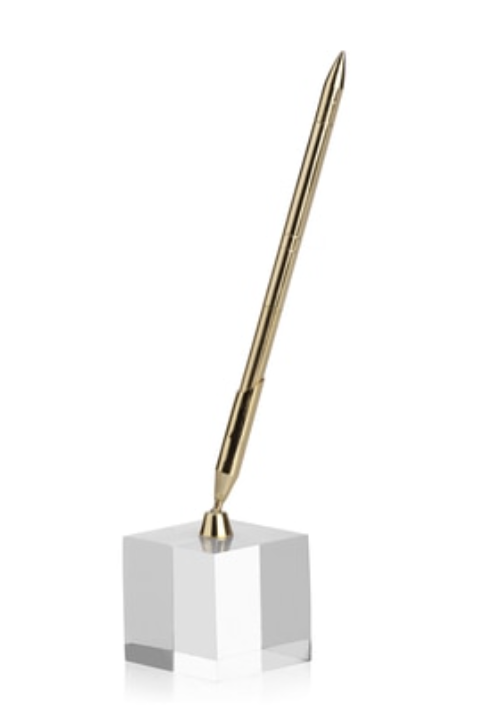
FOYER TRIM WORK
Our home has a very large foyer that opens up to the dining room. I felt that I could make a big statement with style here. Since I love a French modern look, I added trim work throughout both spaces.
We splurged on a beautiful, crystal 5 tier foyer chandelier. Since our carpenter had scaffolding set up for the trim work, his crew was able to install the chandelier right away. I couldn’t be happier with how it’s coming together.
Foyer Wall + Trim Work Paint Color: Sherwin Williams Pure White
Future Plans: foyer table + possibly swap out the carpet on our stairs for hardwoods
AFTER
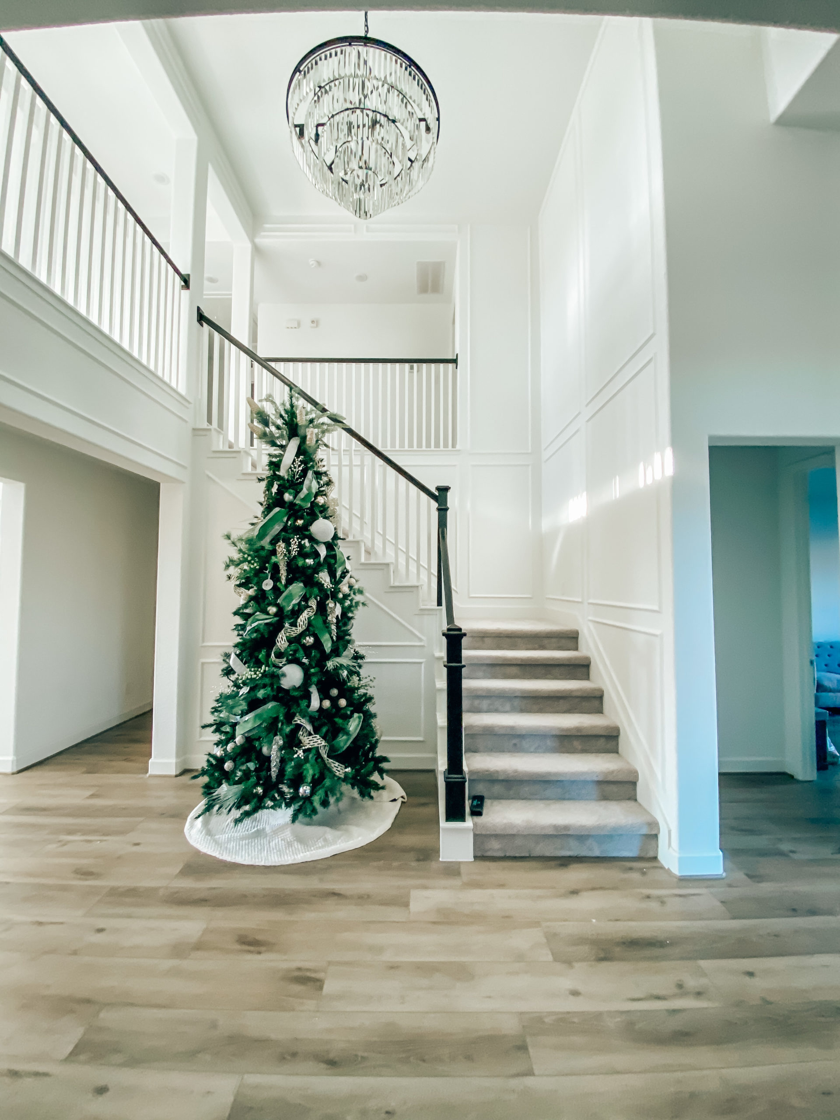
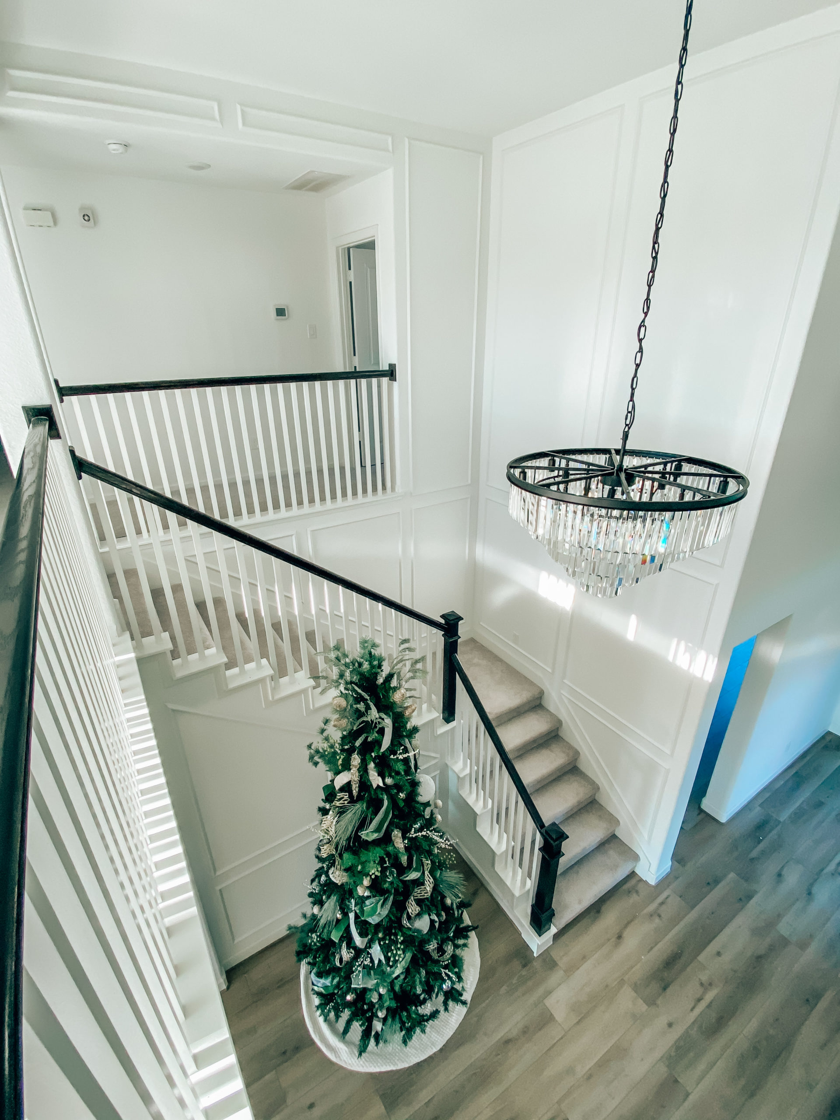
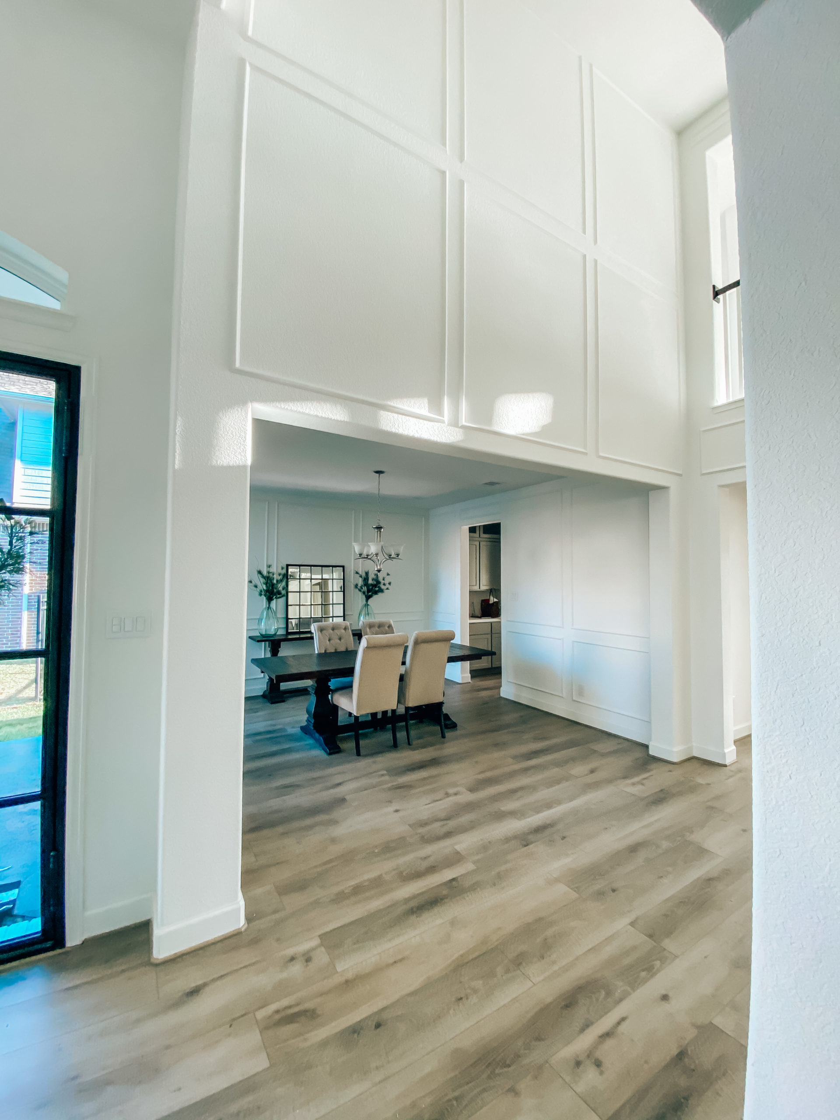
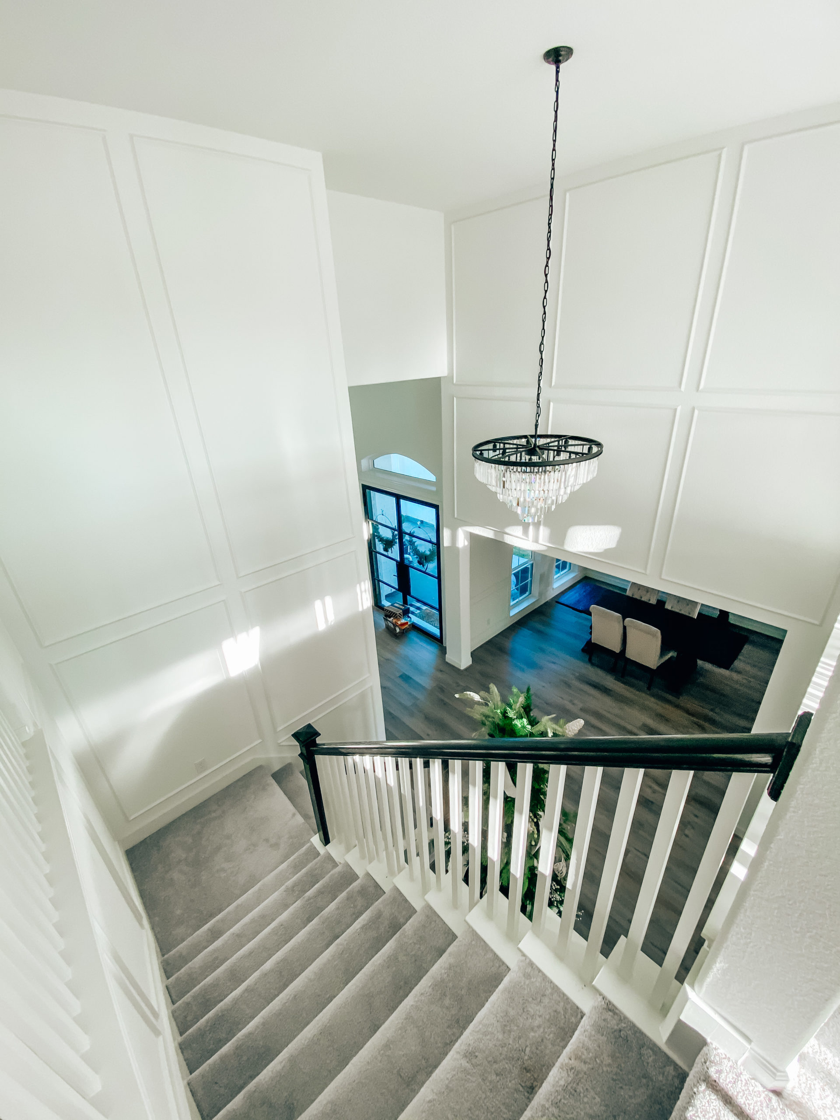
DINING ROOM TRIM WORK
We carried the same style of trim work into the dining room because the two rooms really open up to each other.
Foyer Wall + Trim Work Paint Color: Sherwin Williams Pure White
Future Plans: all new dining room furniture, new dining room chandelier, curtains, and a rug.
AFTER
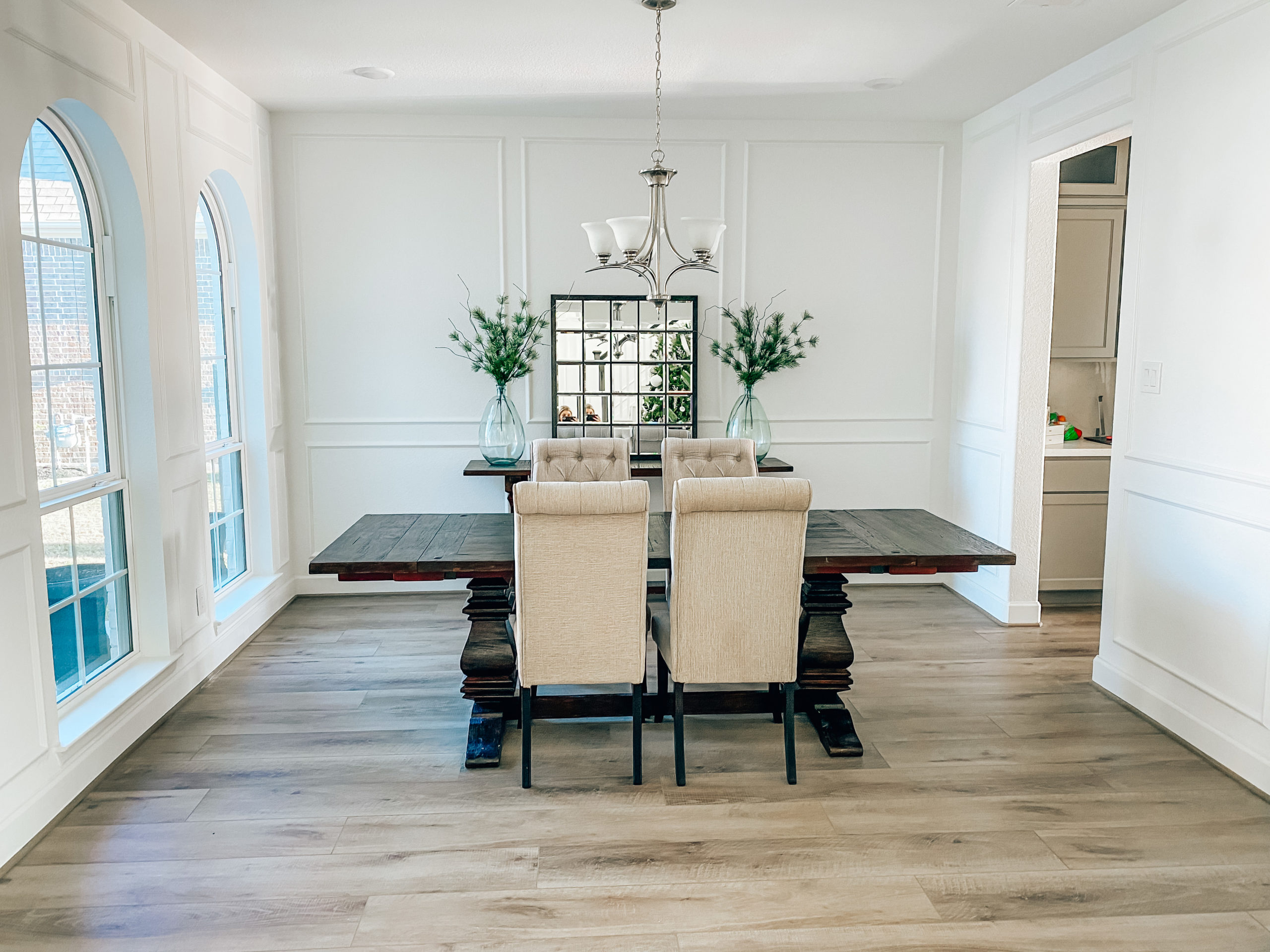
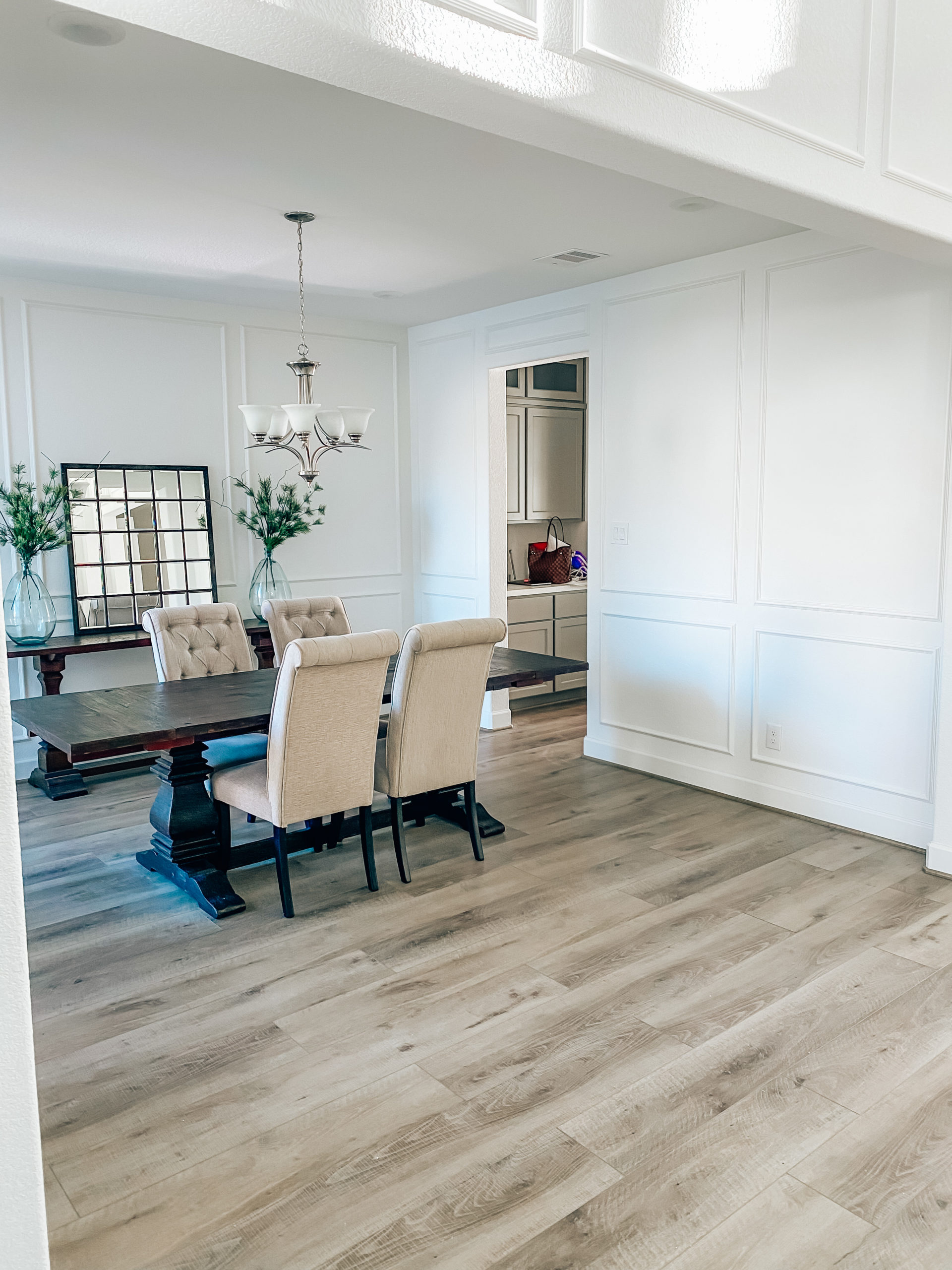
LIVING ROOM MEDIA BUILT IN
The fireplace + paneling is really the statement in our living room. So, we wanted to add a built in that was simple and did not compete with the fireplace. We opted for just lower cabinets and mounted the TV.
We also swapped out our living room fan for a chandelier. Our designer helped us find this amazing chandelier. It is such a steal and the gorgeous two tone really warms up the space.
Foyer Wall + Trim Work Paint Color: Sherwin Williams Pure White
Future Plans: all new living room furniture, hardware on build ins, sconces and art above fireplace.
AFTER
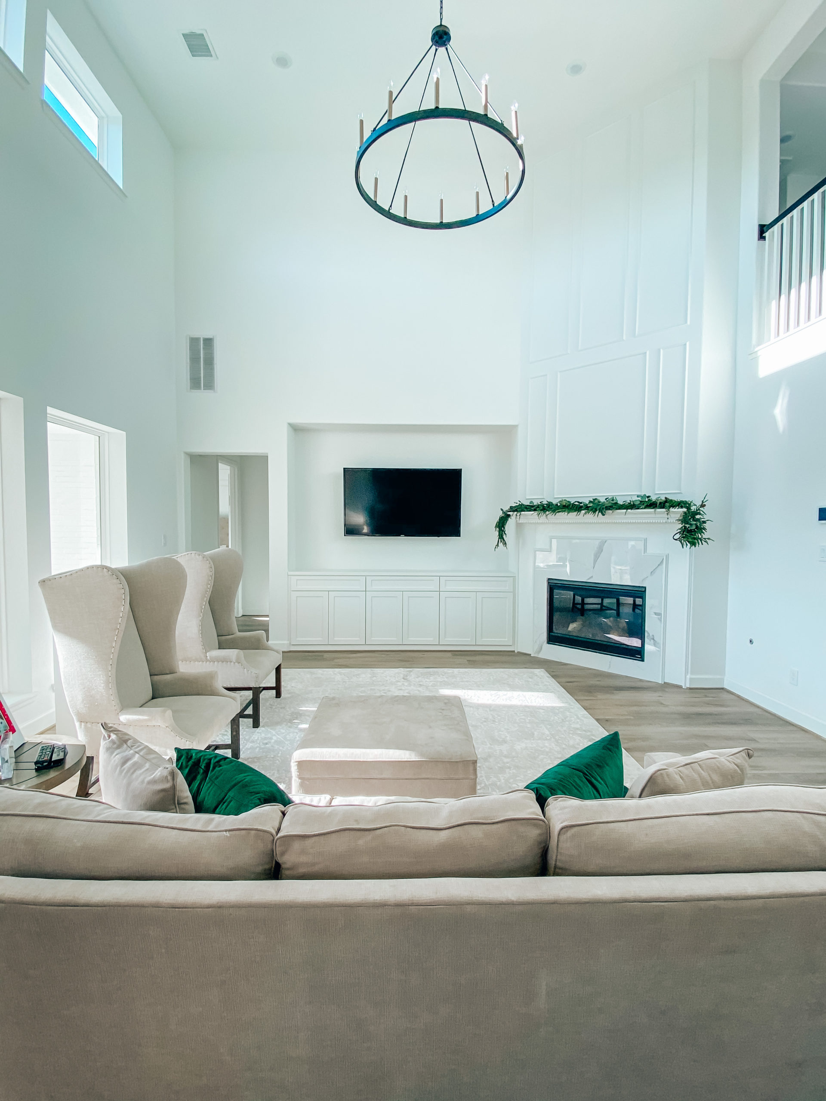
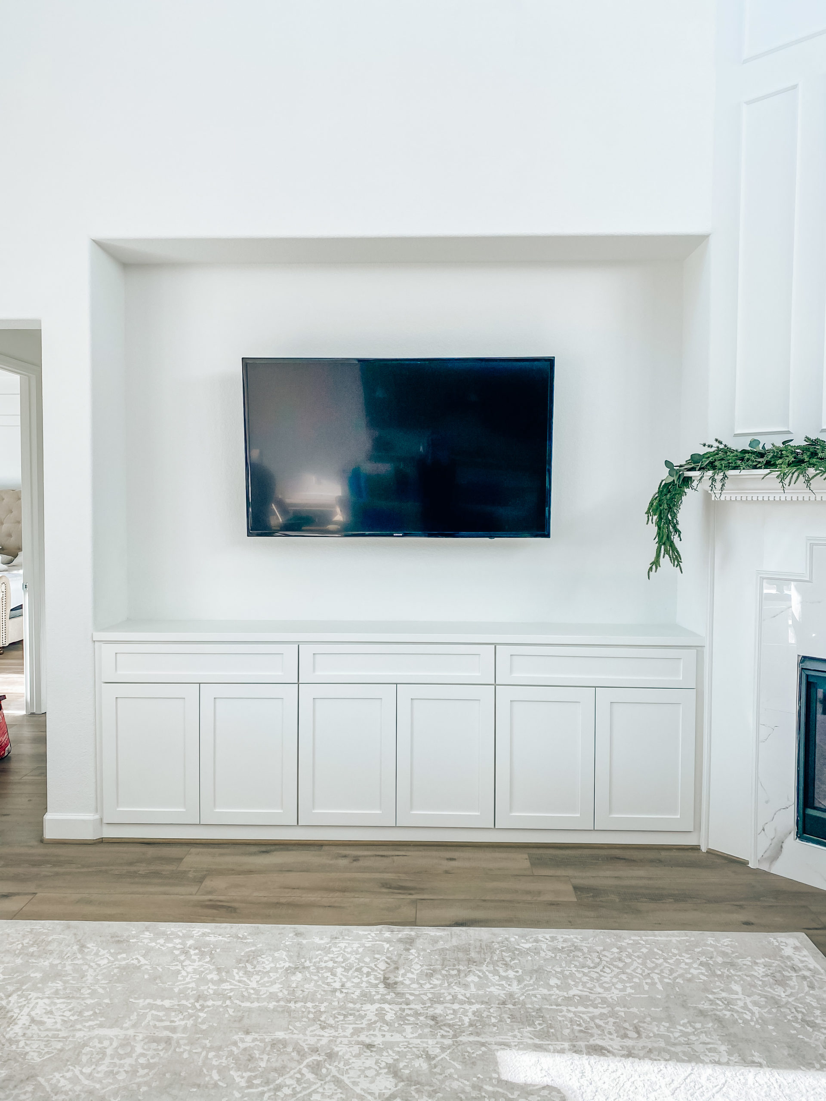
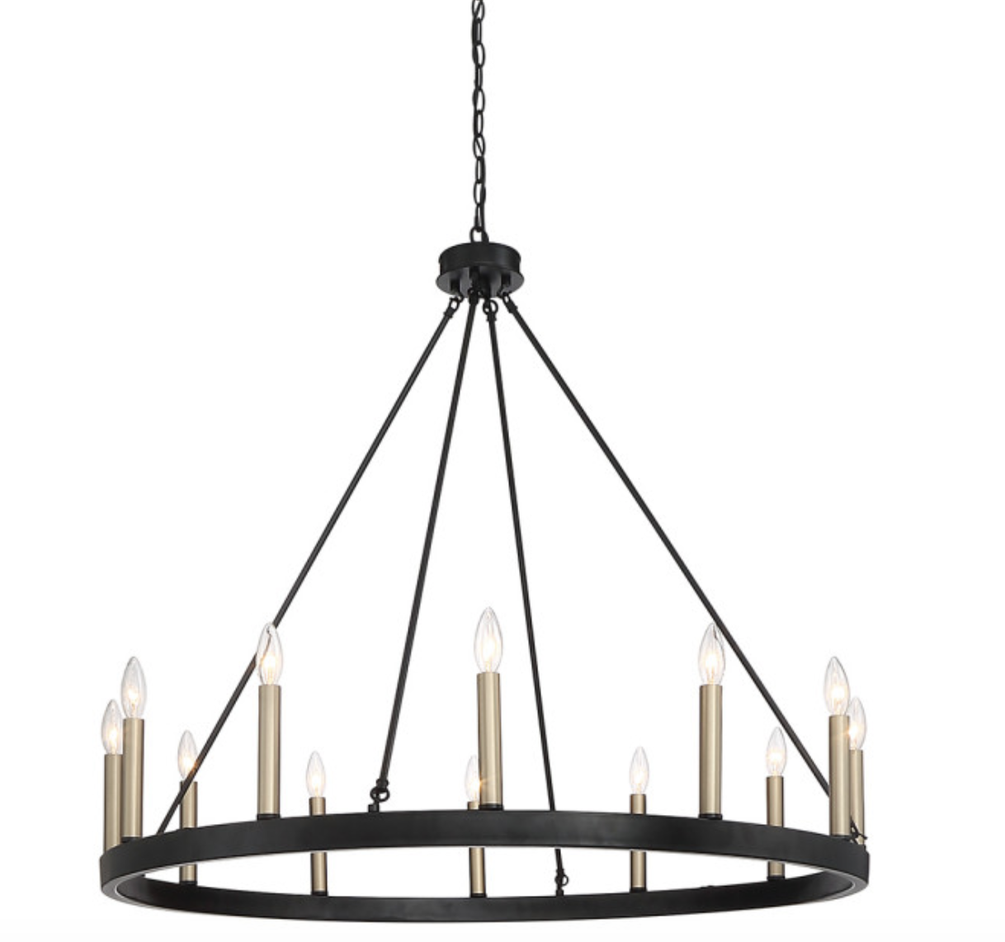
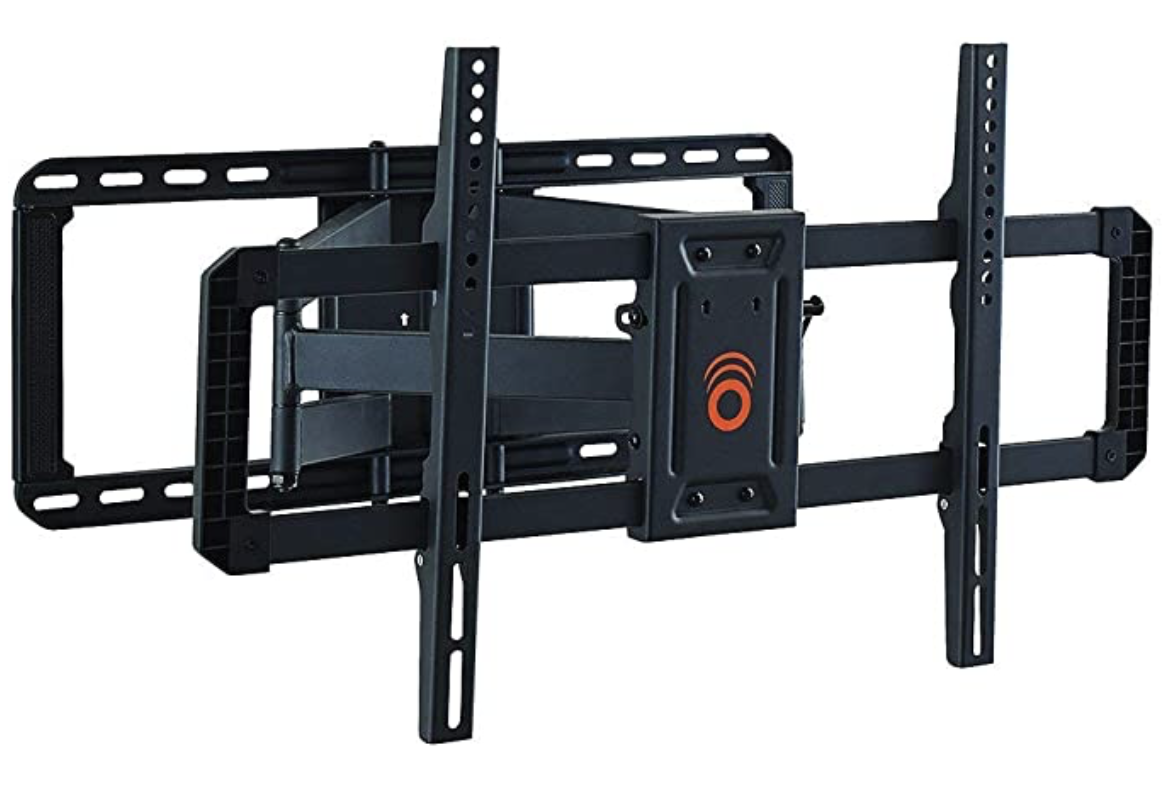
BEDROOM TRIM WORK
I also wanted to add trim work to 1 wall in our bedroom. My husband was hesitant to “have an entire room of boxes.”
I switched up the trim design a bit, doing larger rectangles on the bottom and small ones on the top. It frames the bed and nightstand perfectly and something about it makes the space feel even bigger.
Future Plans: area rug, curtains, wall art, styling, and possibly new furniture
AFTER
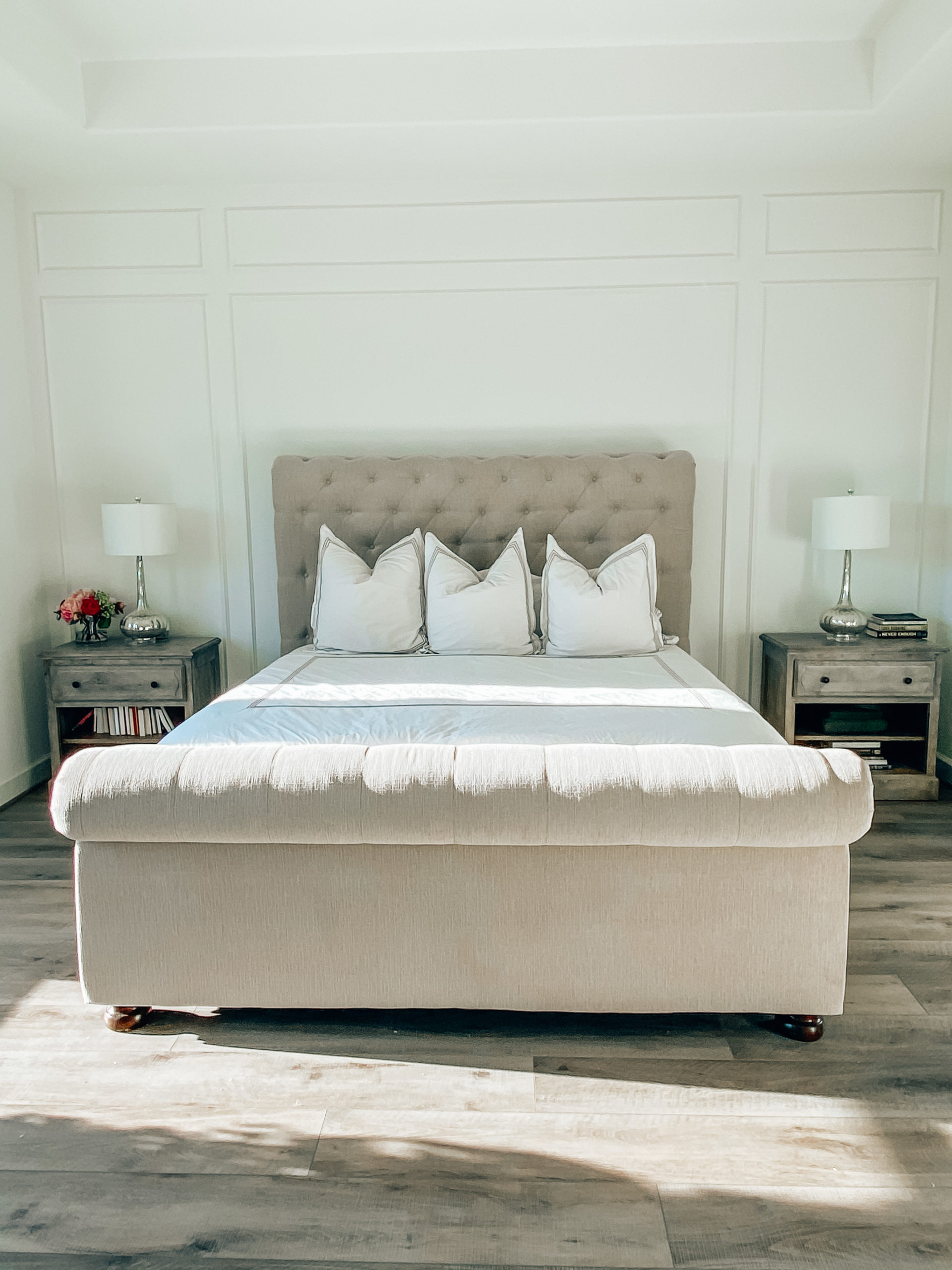
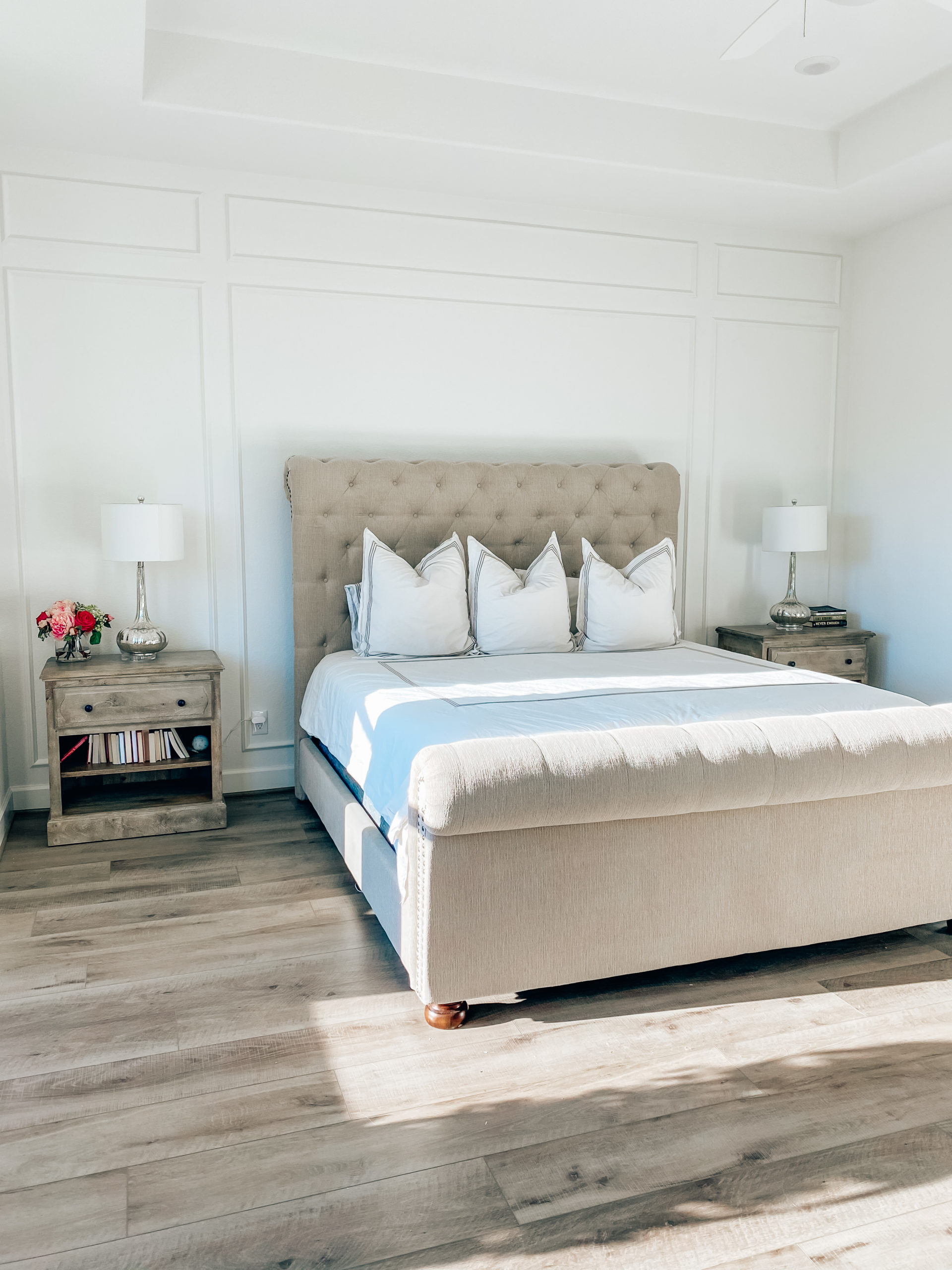
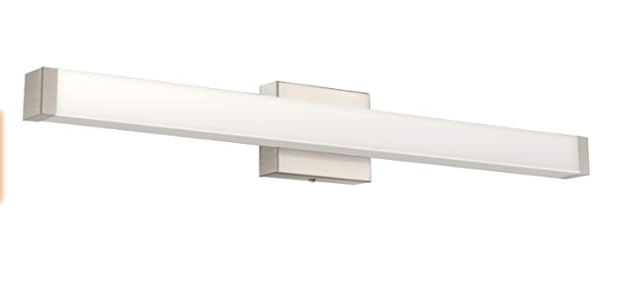
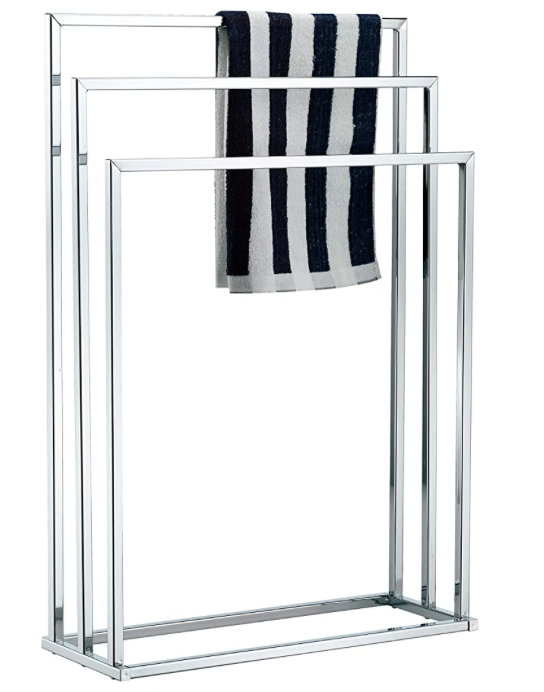





Leave a comment